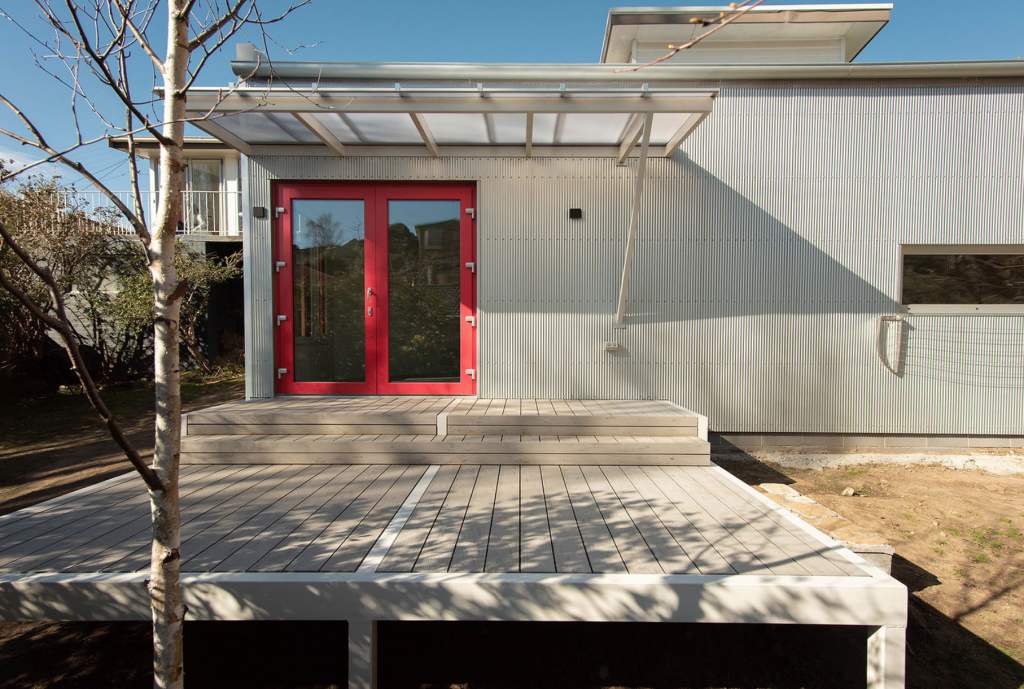This extension to an existing 1950s dwelling follows a series of alterations made to this house in the 1960s, 1970s and 1980s. The extension includes an open style bedroom and living area, bathroom and laundry with deck adjacent to the Providence Valley Rivulet. The new form takes reference from the existing house, maintaining views for the first floor and angled to create a courtyard for main house and privacy for the extension. Featuring triple glazed windows, an insulated concrete slab, and mechanical heat recovery ventilation among other clever solutions, this is a truly passive home.
Address: 21 Rossendell Avenue, West Hobart
Building specs: Type: House. Built:1598 with alterations in 1966, 1977, 1980s and 2019
Architect:











