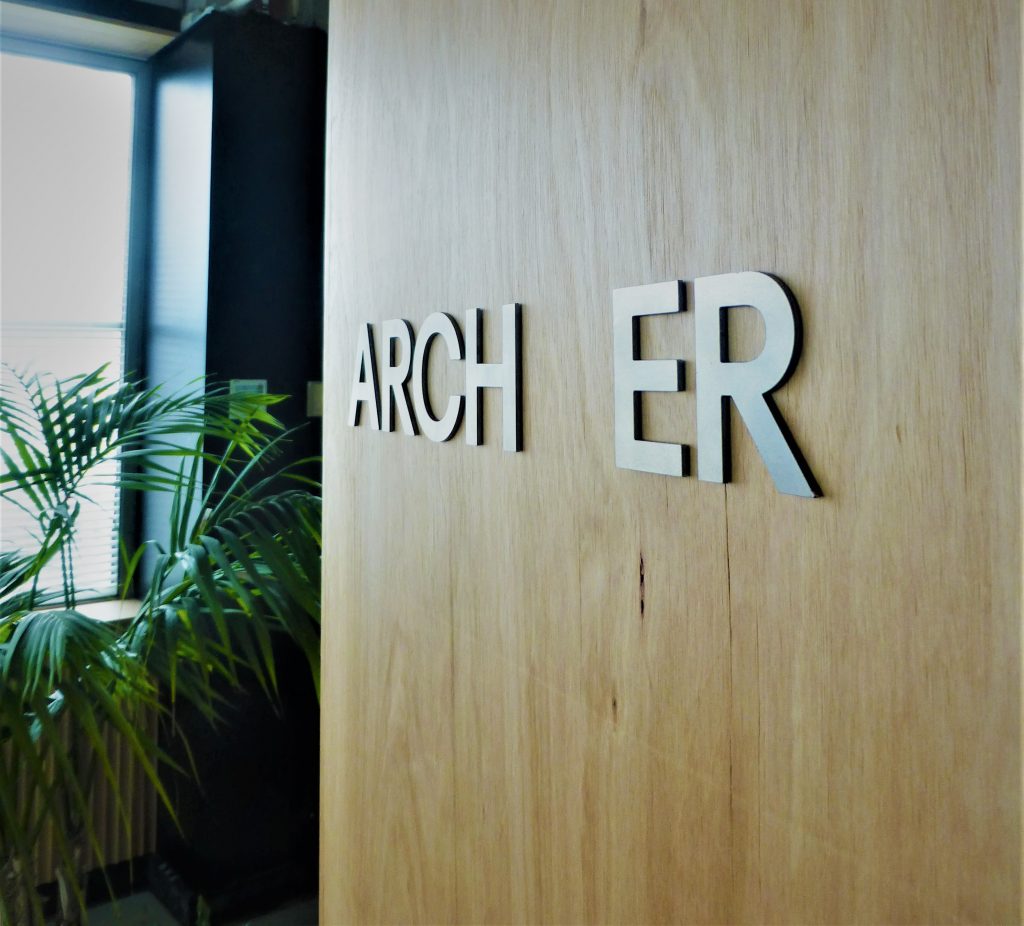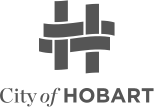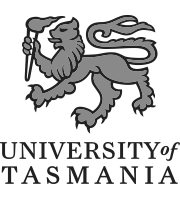Over the past eight years, Archier has designed, documented and delivered a diverse range of projects. Our holistic design practice is not focussed on specific sectors – if it’s an interesting project, we’re interested in discussing it. To date, our architectural work encompasses residential, commercial, and public sector projects, whilst our product side is focussed on the design and manufacture of bespoke furniture and lighting. Our directors have over 30 years of combined experience working on award-winning architectural projects.
We were drawn together to create an inclusive practice that is truly outcome orientated. We strive for affordable and responsive architecture that contributes to the public domain through innovative design, focussing on material honesty, thermal performance and constructability. Archier creates design experiences that contribute to a better quality of life. We make spaces for families to grow and live better together and develop products that connect with the environment they are a part of. We collaborate – with each other, our clients and other makers – to find solutions specific to the process we are engaged with.
Hobart Studio Fitout
Our Hobart office is a simple, understated, light-filled space. We have tried to reinstate some of original detailing through the use of the timber moldings and also bring new life to the space by removing the ceiling grid and lifting the effective ceiling height; and deploying a mix of planting to add some greenery to the office.
Address: Level 7, Suite 705, 65 Murray Street, Hobart
Highlights: Creative work space, city views
Building specs: Type: Office. Built: 1959, fit-out 2018. Architects: Philp Lighton Floyd and Beattie, Archier











