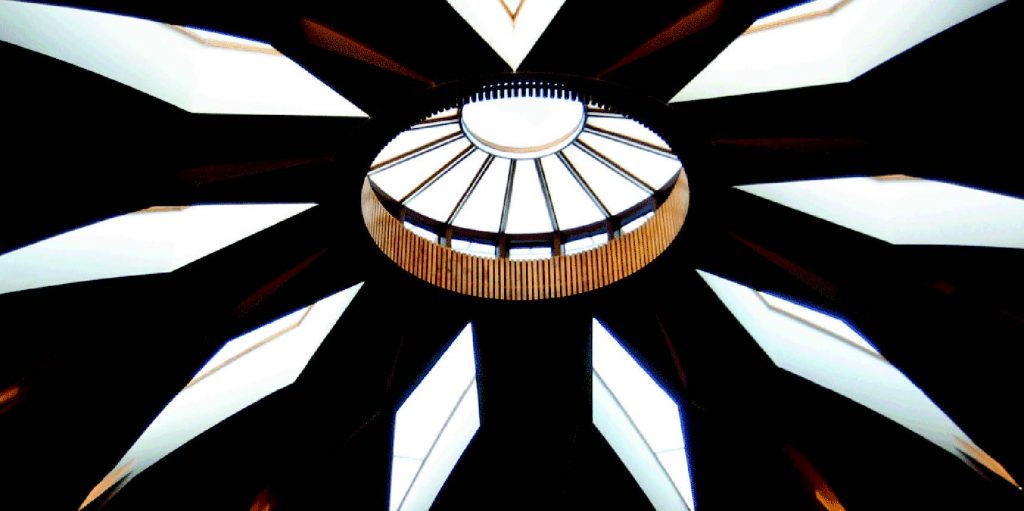There are lots of symbolic references throughout the Baha’i Centre, many to do with its very design and construction.
Seen from below, the nine points of the crowning dome above the main auditorium converge towards its centre, expressing the concept of a single unifying connection – reflecting the aim of the centre to bring people together as well as its historic location on the site of the former Hobart railway station.
The kite-shaped double-glazed skylights in the dome provide natural light to the auditorium, and the dome’s design itself regulates the temperature. Air-tight construction of the building minimises its heat loss and the all-encompassing insulation, which lies 600mm deep in the roof and 200mm thick in the walls is simply recycled newspaper – widely used in healthy buildings. Energy efficient lighting is used throughout, and natural light enters the building via numerous tall windows.
The majority of timber, including all the Jarrah, is either recycled or plantation grown, and in keeping with the environmentally friendly approach, not a single tree was removed from the site. The protected Bhutan Cypress trees along the Brooker Highway were easy enough to preserve, but the London plane tree in the middle of the proposed building site had to be encapsulated in the foyer – and now allows light and ventilation while filtering traffic noise.
Address: 1 Tasman Highway, Hobart
Highlights: Sustainable, recyclable construction, nine-pointed skylight dome
Building specs: Type: Education Centre: Year Built: 2008. Architects: Stuart McKenzie Hall











