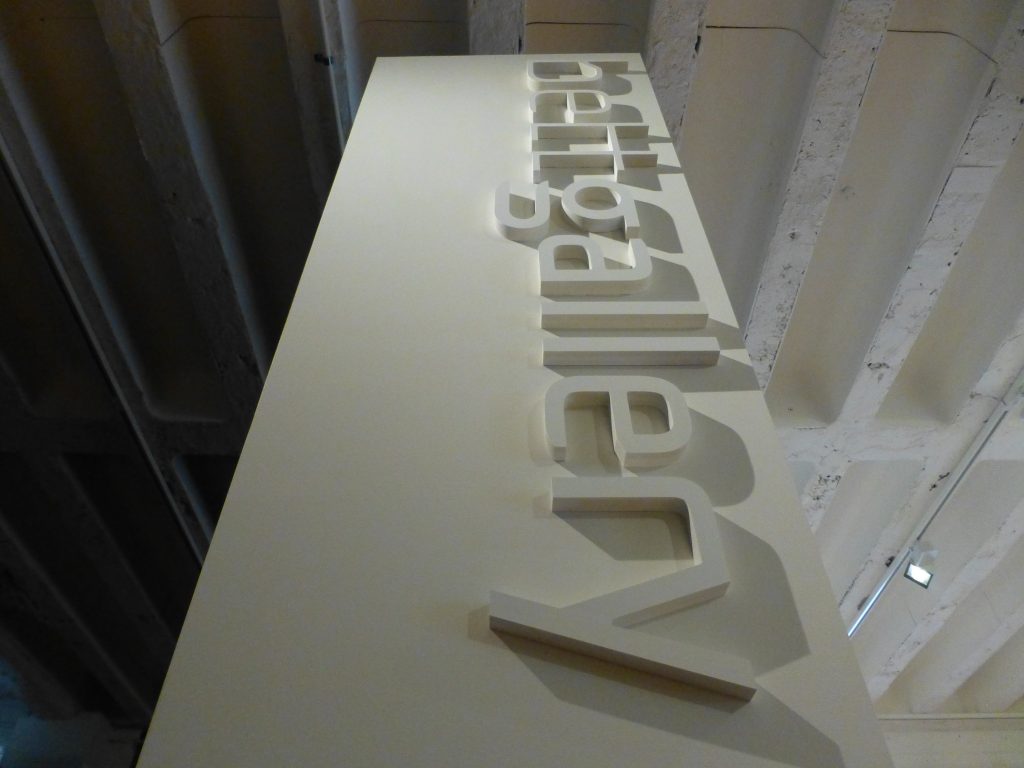65 Murray Street was designed in 1961 by Philip Lighton Floyd and Beattie. This modern fit out of the first floor of 65 Murray Street was designed by Hobart architect Chris Clinton, in association with Core Collective Architects. The result has taken a tired office and completely stripped it back. The process discovered original parquetry flooring and has exposed concrete coffered ceilings. These elements have been honoured in the contemporary gallery fit out, housing the legendary Bett Gallery. This work is a lesson in restraint and it is this considered approach that is key to the design outcome. The new movable walls are critical elements in the space and are integral to the functionality and adaptability of this modern gallery space. Bett Gallery has taken a traditional office building and turned it on its head, revitalising the city vertically.
Address: Level 1, 65 Murray St, Hobart
Highlights: Timber parquetry floors, exhibition spaces
Building specs: Type: Gallery. Built: 1959, 2018. Architects: Philp Lighton Floyd and Beattie, Chris Clinton in association with Core Collective Architects.











