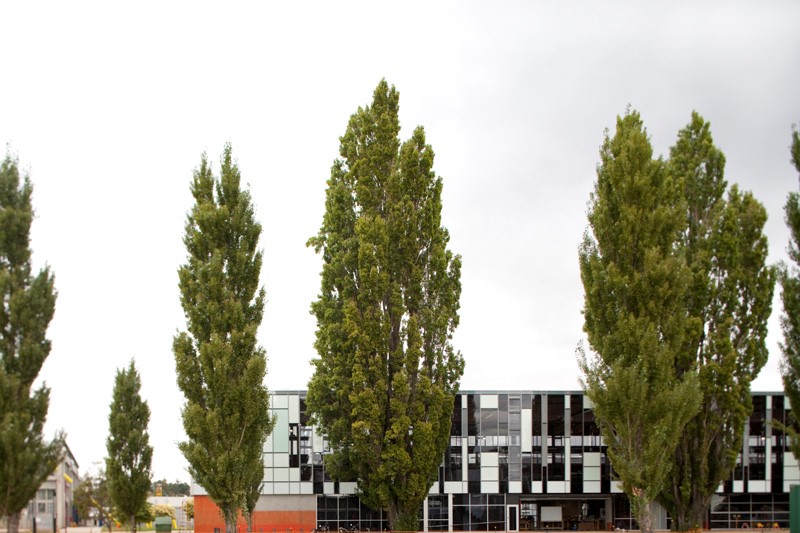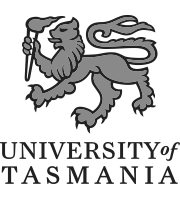This project was purpose built as the Australian Technical College – designed by local firm Birrelli Art + Design + Architecture, it won the Australian Institute of Architect’s Tasmanian Chapter Public Architecture Award in 2009.
The form mediates 19th and 20th century utilitarian railway sheds and buildings, gardenesque landscapes and structural expressionism of the football stadium next door.
It was designed for future expansion and as a pilot model for Greenstar environmental modelling. Internally the clearly designed zones for specific teaching and learning modes have harmoniously lent themselves to present day occupants – the Launceston Big Picture School – for collaborative and interactive student-directed education.
Download the full Open House Launceston PDF program here
Address: 4 Invermay Road, Invermay
Highlights: Big bright open spaces and exposed steel framework.
Building specs: Type: Educational building & workshop. Built: 2008.
Architect:
Birrelli Art + Design + Architecture











