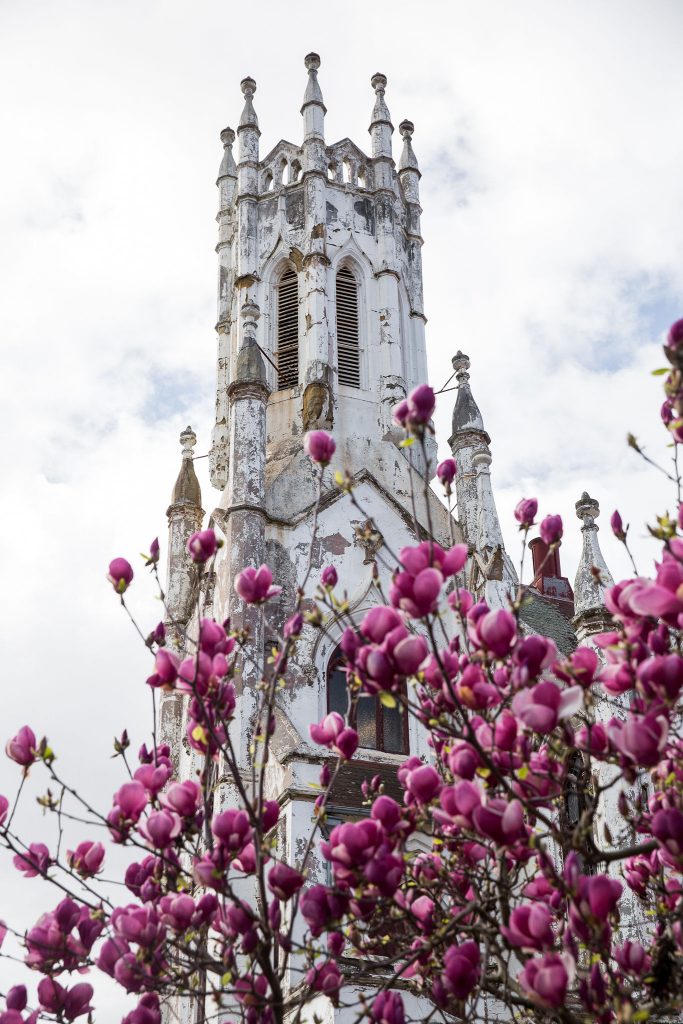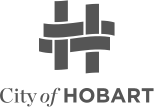The charming peeling paint on exterior of Chalmers Church is in stark contrast to the crisp, functional space the inside has become. Transformed by Graeme and Jodie Walker of Walker Designs, the fit-out is considered and full of fun, quirky details (including a sneaky astro-turf putting green – keep your eyes peeled), with the main work space bathed in colourful light filtering down from the stained-glass windows. Below the main space are a series of rooms dedicated to staff functions, along with a hidden guest room!
Download the full Open House Launceston PDF program here
Address: 134 St John Street, Launceston
Highlights: Adaptive reuse design office space, stained glass windows.
Building specs: Type: Converted church. Built: 1883-85. Architect: William Henry Clayton. Transformed in 2013 by Graeme & Jodie Walker.
Architect:
1183-85 original building: William Henry Clayton.
Designer:
2013 transformation: Graeme & Jodie Walker.











