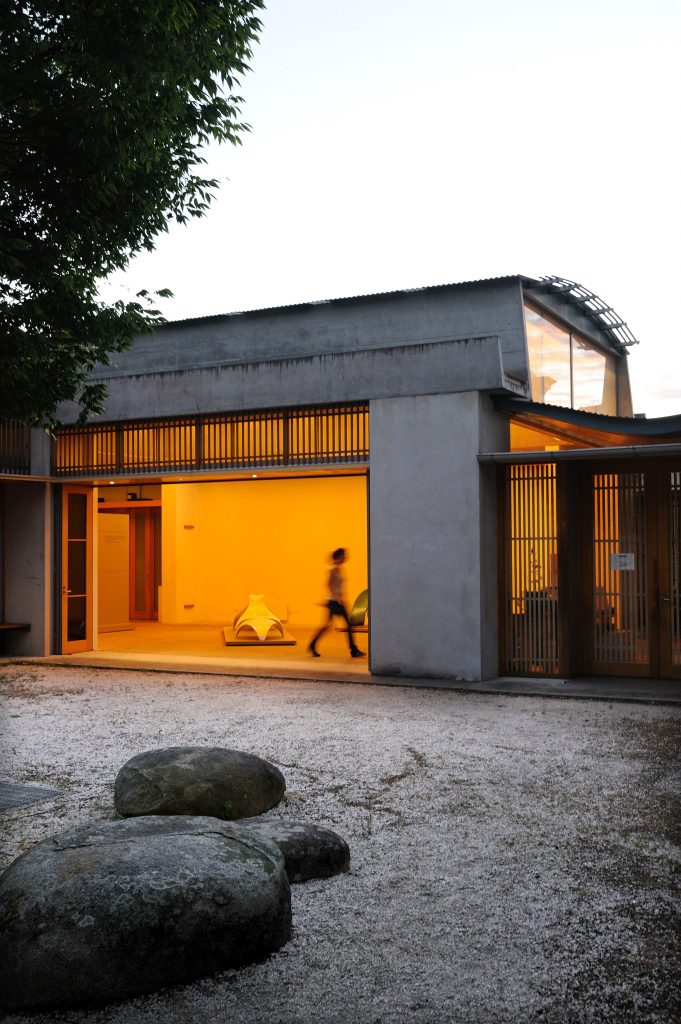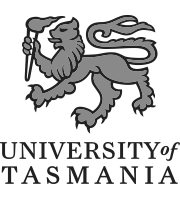Not just for the archi-nerds, the Design Tasmania building is a true celebration of contemporary Tasmanian culture. An extension to the existing heritage listed Price Hall, this adaptive re-use and addition – designed by architects David Travalia, Richard Leplastrier and team – houses the Tasmanian Wood Design Collection. A concept envisioned by Gary Cleveland, the building intends to promote exquisite Tasmanian timbers, and an understanding of the importance of design – it does this in spades and is one of Launceston’s pride and joys!
A celebration of good design and reliable craftsmanship, this building is something that embodies all the ideals of civic pride. Come along and chat to architect David Travalia, or wander at your own pace and check out the detailed concrete gutter beam, the intricate and clever timber ceiling, the courtyard under the Chinese elm tree, along with checking out the current exhibition.
Design Tasmania presents two events as a part of Open House Launceston:
Make sure to check out Design Tasmania’s current exhibition: Japan : Archipelago of the house.
This is a unique opportunity to learn more about one of the top 1000 contemporary buildings in the world according to the Phaidon Atlas of Contemporary Architecture (2004).
Open House Launceston exclusive: Professor Julian Worrall in conversation with David Travalia, architect of Design Tasmania’s galleries, 11am Saturday 7 September. For more information click here.
Download the full Open House Launceston PDF program here
Address: Corner Brisbane St & Tamar Street, Launceston
Highlights: Adaptive reuse of an existing hall with additional gallery space, timber ceilings and concrete gutter beams.
Building specs: Type: Converted church and gallery space. Extension and refit: 2001
Architect:
2001 extension and refit: David Travalia, Richard Leplastrier and team.











