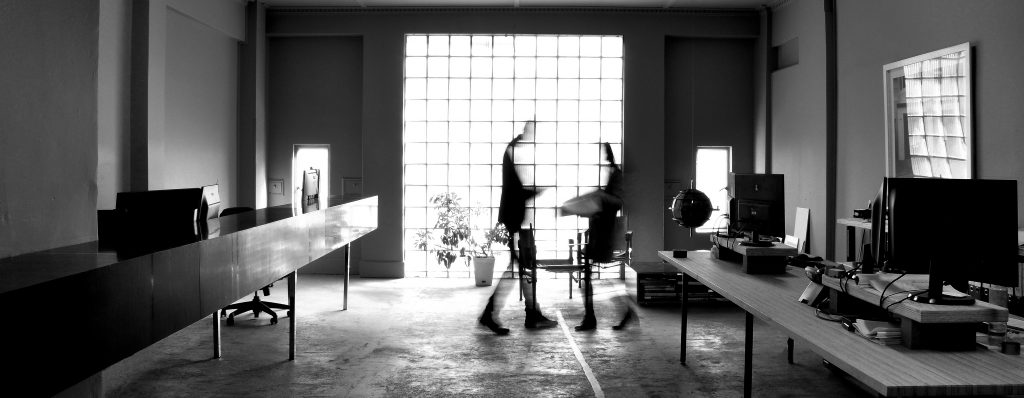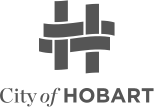Upstairs in a former Kodak shop is Dock4 Architects and their e-habitat modular housing system. Dock4 has offices based in Hobart and Melbourne, and this year marks 10 years of successful operation. We have developed into a practice with a wide range of skills and experiences, with a diverse project portfolio ranging from smaller domestic alterations to major new community facilities, across metropolitan, regional and remote locations.
Threading this diversity together is our commitment to running a practice that prioritises and reflects our clients’ needs, including budgets, timelines, aesthetics, functionality and durability. We work with a collaborative, flexible design approach -client-focussed and responsive, driven by each project’s individual requirements and our dedication to economic, environmental and social sustainability. We value consultation, collaboration and design excellence and share our skills with many repeat clients, from home owners to councils, government agencies and educational organisations.
Over the past 10 years our portfolio of residential, commercial and public projects has received Australian Institute of Architects awards and featured in a range of publications.
Come and visit us at our Hobart office to see an exhibition of our recent architectural projects. We will also be providing information on the Ehabitat modular housing system – an affordable architecturally designed home incorporating design principles including energy efficiency, adaptability and passive solar design. We look forward to welcoming you!
Address: Level 2, 100 Collins Street, Hobart, TAS
Highlights: Architectural drawings, physical models, diagrams and photographs. Ehabitat modular housing system photographs, diagrams and building components. Photographic projection of recent completed projects.
Building specs: Type: Office; Built: 2017; Architects: Dock4 Architects











