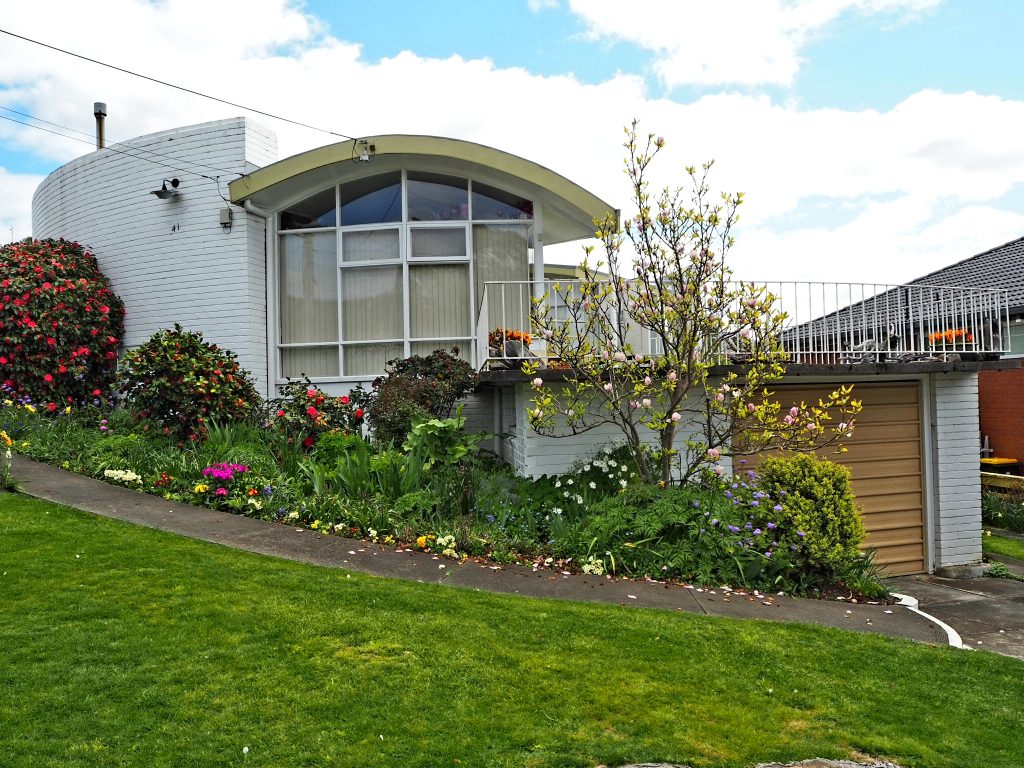Designed by Esmond Dorney, Drewitt House is a fine example of his use of conceptual inversion as a design generator. Where his (residential) radial design usually focused inward to an internal (social) space and outward from that central point to the panoramic surrounds; here, constrained by a hillside site, he chose to focus his radial design in to an external, glazed, courtyard/garden, which, though partially encompassed by the building, opens out only to the north and east to both the sun and the view. The house is partially enclosed from the street by the large brick fireplace and chimney providing privacy despite the extensive full glazing to the courtyard.
Address: 41 Athleen Ave, Lenah Valley
Building specs: Type: House. Built: 1958. Architect: Esmond Dorney











