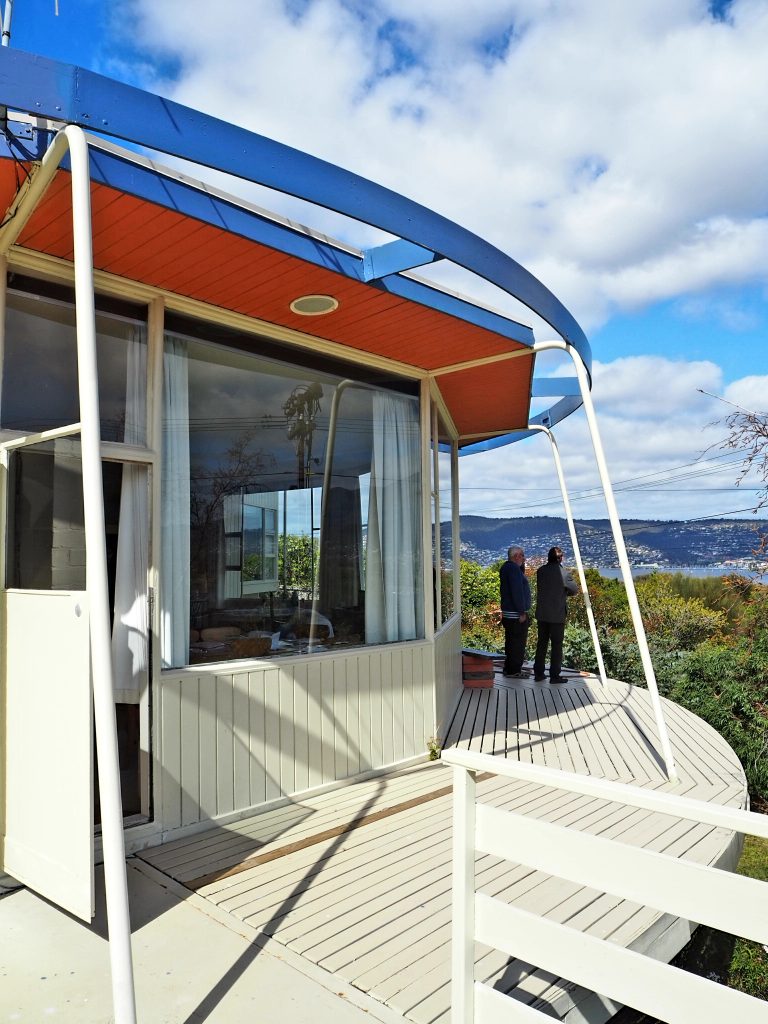Designed by Esmond Dorney after the original Dorney House at Fort Nelson, Richardson House is a further exploration of the radial plan. A circular design on the foreshore of the Derwent Estuary at Montagu Bay, the site has panoramic views of the harbour, the city, the mountain to the west and the river to the north. This house explores outdoor living in a changeable Tasmanian climate. To the north, a glazed open garden radiates from the sun room. A clear glass screen wall creates a suntrap, which protects both plants and people from the blustering westerly winds. To the west, this outdoor room is complimented by an adjoining open deck. The detail and resolution of geometric issues developed in later designs are emergent here and, while the house has not reached the refinement of later projects, it beautifully shows Dorney’s early design progression.
Address: 48 Rosny Esplanade, Montagu Bay
Building specs: Type: House. Built: 1957. Architect: Esmond Dorney











