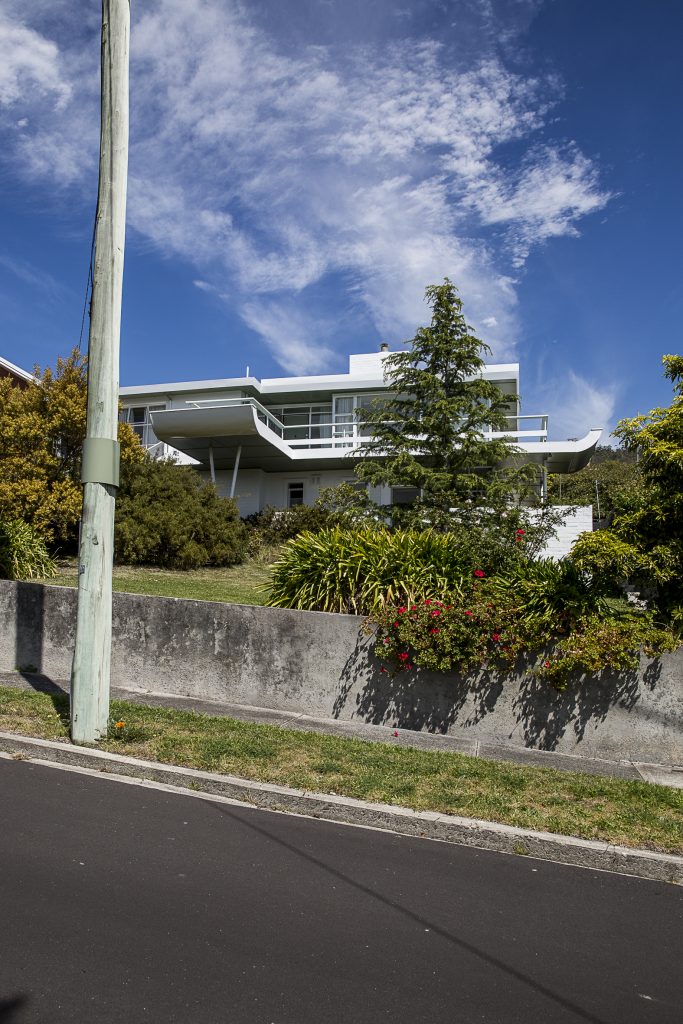Designed in 1956 for his brother Paul, Esmond Dorney’s entertaining design reinvents a pre-existing house which, although quite ordinary, sat on a most desirable site.
Esmond’s extension transformed the qualities of the internal space, providing new focus. It greatly increased the access of sunlight and an expansive view. The complexity of the resulting roof structure and form, unusual in Esmond’s work, tells the story of this evolution. The conversion, from conservative space to one promoting modern living and entertaining, was profound.
Address: 33 Willowdene Ave, Sandy Bay
Building specs: Year Built: 1956. Architect: Esmond Dorney











